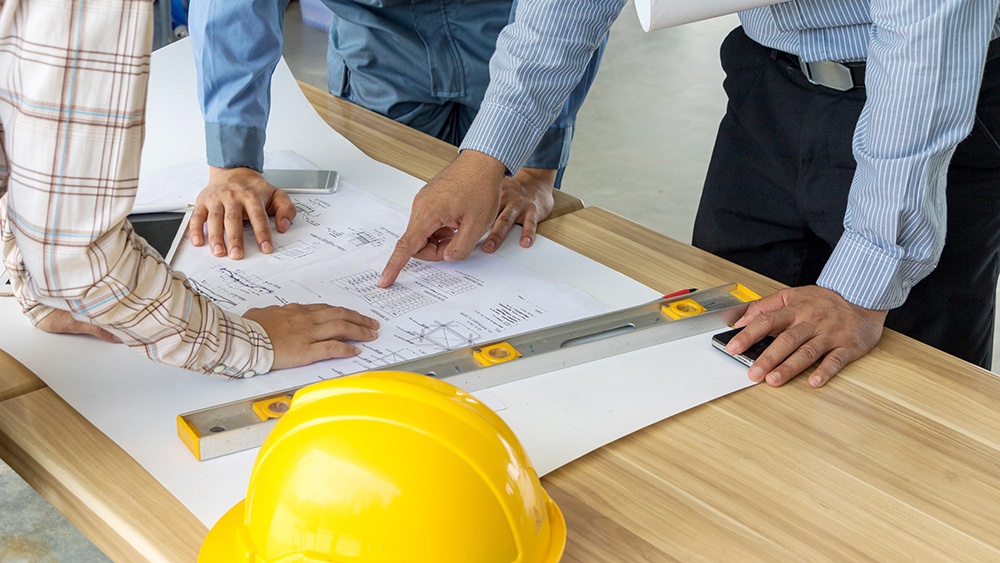
A blog by LG Squared, Inc., a husband-and-wife team that created a residential architecture firm in Georgia, went viral for its honest look into the relationship between architects and interior designers and HVAC.
Why Don’t Architects and Interior Designers Care About HVAC Systems? tackled a complication that many architects face: Integrating necessary heating and air conditioners into an innovative and beautiful design.
The blog said, “No matter who it is, most of the time it’s too late to influence the architecture and interior design to smoothly integrate the equipment and ductwork because the house is already framed up.
Too often, the architecture and interior design [didn't] account for the integration of a mechanical system and its ductwork, so installation becomes a challenge.”
According to Warner Service, here’s why architects should view heating and air conditioning as the solution, not the problem:
You develop a bigger team. Builders use blueprints to create a home or commercial building from the ground up -- literally. Architects make design decisions, create performance goals, and are the primary contact for communicating ideas.
However, most architects are uneducated on the ins and outs of heating and cooling, leaving that part of the project for last. Heating, ventilation, and air conditioning comes second to design innovation and homeowner or developer requests.
But, what if architects teamed up with contractors and/or mechanical engineers from the start?
An architect would discuss a baseline for energy efficiency with a mechanical engineer to ensure accuracy and acceptable regulations. Afterward, the architect would draw conceptual designs while the engineer performed HVAC studies.
If an architect teamed up with a heating and cooling specialist prior to construction or blueprint completion, it would introduce a brand-new opportunity for both parties. Firstly, this new partnership provides quality assurance from start to end.
Secondly, it would create fresh ideas for how to blend functionality and comfort with design style while integrating personalization.
Lastly, this hybrid solution, as outlined with a sustainability specialist by Sefaira, a software company that specializes in cloud-based computing for high-performance building design, would also save project time and stress. Architects would be able to correctly consider the juxtaposition of units to immovable walls, structural beams, and so on.
You show off your design skills. Too often, architects view heating and cooling units as a necessary evil. Many believe that prioritizing functionality takes away precious design time and space, as well as creativity. However, it’s possible to seamlessly blend everything -- if they plan ahead.
Understand how residential and commercial HVAC works, which solution is best for a specific home or commercial building, which manufacturer is the most reliable, and the average weather cycle of the home’s or building’s location.
Armed with this knowledge, architects can narrow down heating and cooling options for a home or building. At this stage, architects are able to integrate their creativity, whether it’s concealing bulky appliances or hiding units within other design elements.
Now, they can blend functionality and creativity within the same timeframe and space. It’s all one big design opportunity, according to this article by Architecture Lab, an online architecture magazine.
You can be a problem solver. As engineer Michael Young said, buildings “are works of art...and...symbols of creativity. Architects...design high-rise buildings that...withstand the elements of strong winds [and] earthquakes. Buildings [are] happy places that take advantage of bright light to make occupants...more productive.”
It’s understood in the architecture industry that “creating a happy working environment is important,” but providing a healthy indoor air quality is “the life support of every building.”
“Air conditioning [is] so important in the operations of a building that standards have been generated and [are] enforced by law. To ensure that a healthy condition is maintained, architects....allocate areas within a building that are able to accommodate air conditioning equipment.
Problems arise when insufficient [or no] space is allowed for [A/C] equipment. The design of a building that can accommodate air conditioning equipment needs to be considered.”
For more information on the growing relationship between architects and HVAC, download our guide below:


